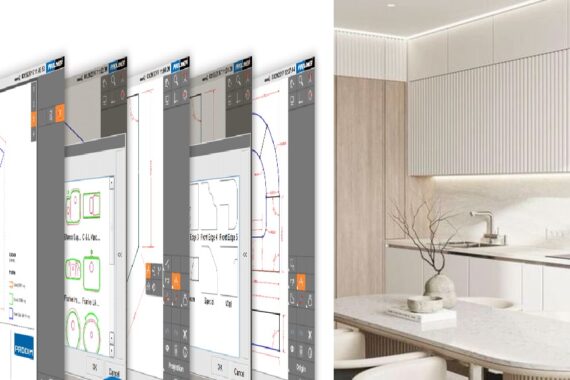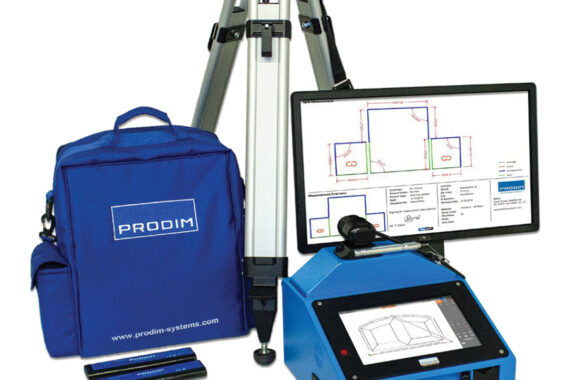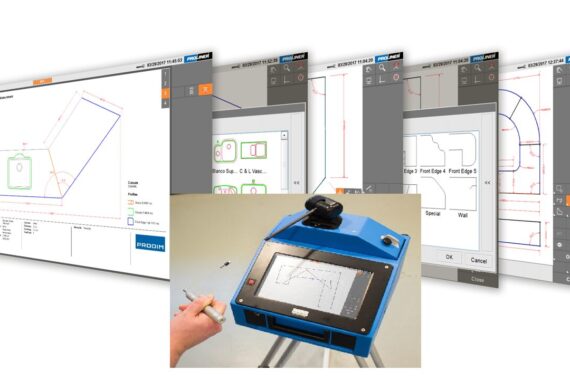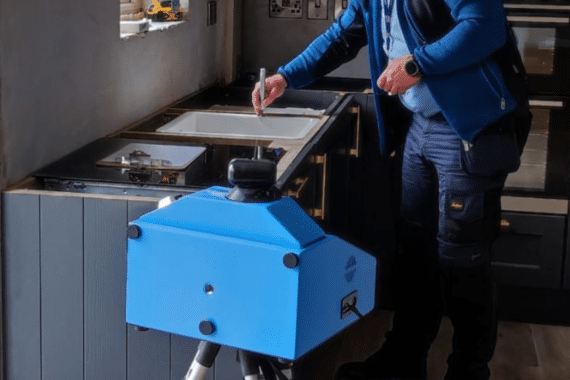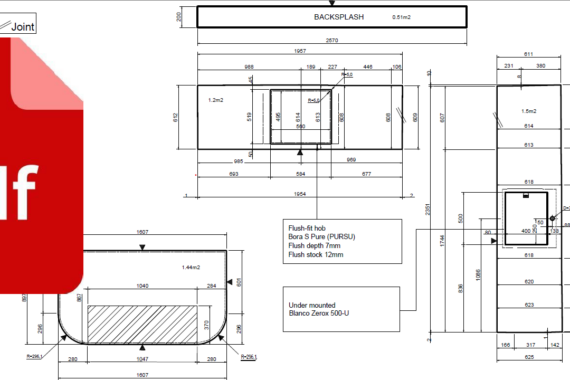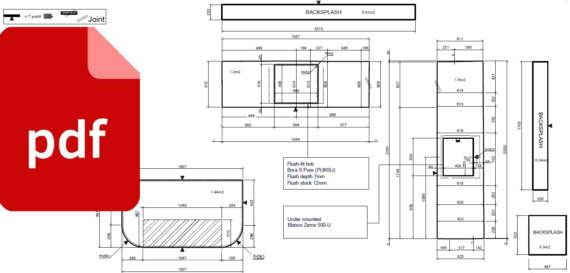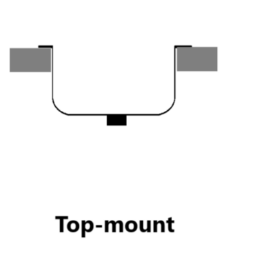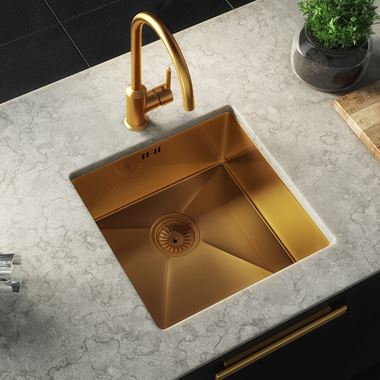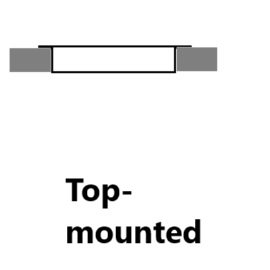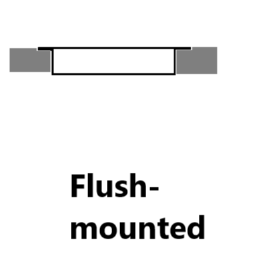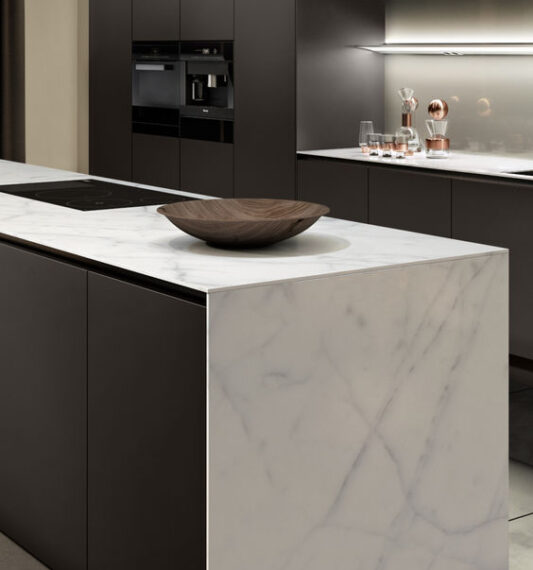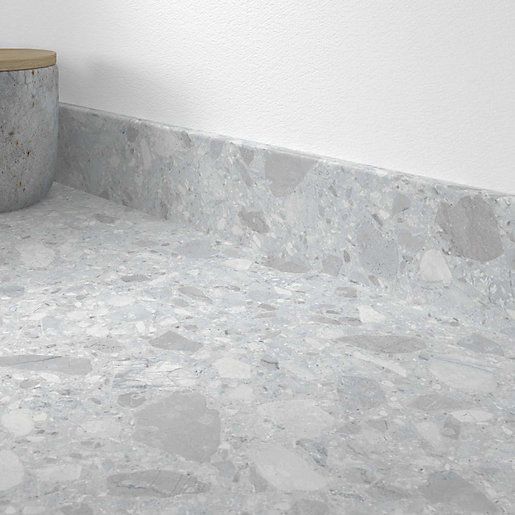Why to order a measuring
- Reliable measuring results
Professional measuring gives you the confidence that the worktop project is meticulously planned and will be executed without any issues.
- Precision in measurements
We consider your preferences, take measurements of the worktop location, and prepare the necessary technical drawings (CAD).
In addition to traditional methods, we utilise advanced technology like the Prodim Proliner, which guarantees precise accuracy. This tool enables on-site viewing of drawings, facilitates immediate corrections, and seamlessly exports data for production.
- Even complex projects with consistent quality
We measure straight, curved and other complex surfaces in horizontally, vertically and at angles. We also measure outdoors if necessary, where the Proliner provides highly accurate data regardless of sun, rain or wind.
- Ensuring customer peace of mind is our top priority
We take responsibility for the accuracy of your measurements – you do not have to worry about possible mismatches or problems during installation.
When to order a measuring
Order the worktop measuring only after all cabinets, additional sides, and cover panels are installed, attached to the wall, levelled, and the existing or temporary worktop is removed. In the case of a vertical continuation of the worktop side, the floor must also be installed.
When to schedule the time for the measuring
Schedule the measuring at least one week in advance of your desired date. If you cancel the measuring less than 24 hours before the scheduled time, we reserve the right to charge for the planned work.
For what time to schedule the measuring
Schedule the measuring of the worktop for the time when the measurer can work undisturbed. It is important that you or your representative are present during the measuring to exchange crucial information with the measurer.

